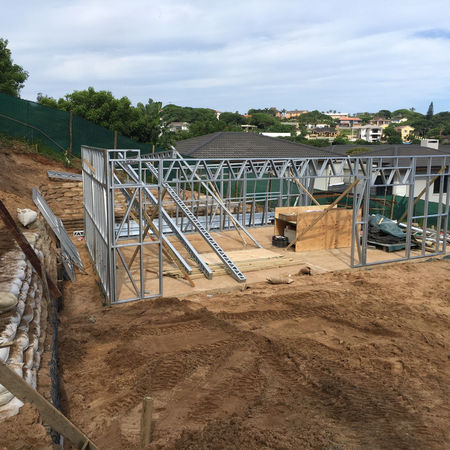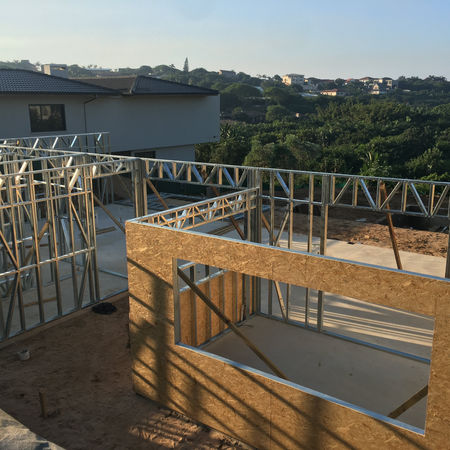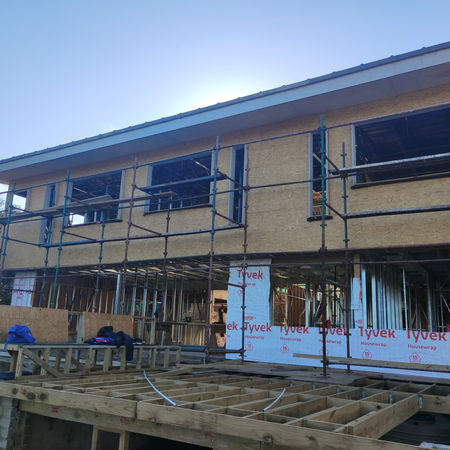

Brettenwoods
A two storey house in Brettenwoods Estate,
This house was a uniquely challenging project. A double storey house set into a sloped site. The challenge was to get the engineering for the ground floor framing to support a uninterrupted 6m, 255mm slab for the first floor. We were able to achieve this with minimal structural steel and by using a thicker framing member. This was designed to take the loads to the foundations. And by pairing it with a Voidcon slab system, which kept the deflection to, better then standards, we were able to achieve the goal of a wide open ground floor without beams inside of the living area.
The exterior was clad in a thermo treated tongue and groove pine, that was distressed through a process we developed and then stained black. Fixed with blind nailing on to a rain screen system.
Here we also installed interior millworks, doors, barn style sliders, and window sills. The large entertainment deck was built over a open basement which houses the jojo tanks and pool equipment. The deck features built in benches and a slatted pergola.
Project Gallery
























